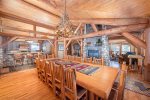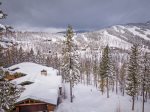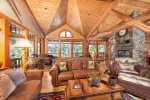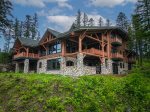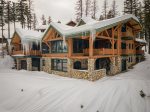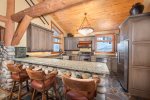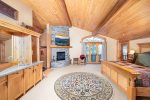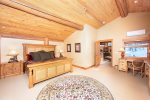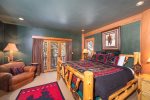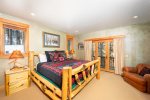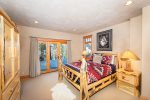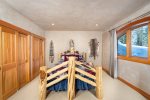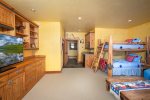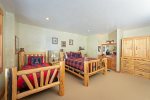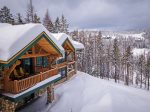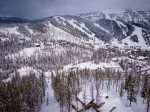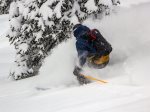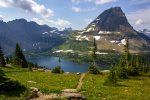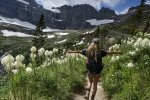Property Features
hot tub
kitchen
laundry
non-smoking
outdoor grill
parking
patio
satellite or cable TV
ski-in ski-out
wireless internet
Sleeping Arrangement
Master
1 King
Bedroom 2
1 King
Bedroom 3
1 King
Bedroom 4
1 Bunk Bed
Bedroom 5
2 Queens
Bedroom 6
1 Queen
Bedroom 7
3 Twins, 1 Double / Full
Description
Take in panoramic mountain views from this rustic-inspired Montana ski lodge located at Whitefish Mountain Resort! Ridge Top Lodge is a 6200 sq ft ski in ski out luxury log home that can comfortably accommodate 19 guests.
Situated at the peak of the Sunrise Ridge community, the home offers quick access to the private community chairlift as well as access to the Home Again ski trail that leads to the resort’s Base Lodge. *Please note: this ski lift operation is snow dependent; it starts spinning a couple weeks after the resort opens for the season and stops spinning a couple weeks early. The fun doesn’t stop in the summer months - from treetop rope courses to mountain biking & riding the alpine sleds, the mountain is active year-round! Hike & explore Glacier National Park (just a 45 minute drive) - drive the iconic Going to the Sun Road, visit Lake McDonald or hike Avalanche Trail. Picturesque downtown Whitefish is just a 10 minute drive, offering boutique shops, excellent restaurants & nightlife.
Entering the home, you are greeted by the iconic aesthetic of a mountain log home - from lofted wooden ceilings to custom log furniture and a mounted moose bust, this home is pure Montana. The main living area of the home features an open concept kitchen, dining & living room - all with panoramic views of Whitefish Mountain Resort.
The fully equipped kitchen has everything needed to create memorable meals for the entire group. The kitchen offers gas range with 6 burners, a warming drawer, walk-in pantry & breakfast bar with seating for 4. Leading out to the dining area, the home features a custom made log table with seating for 14 & incredible deer antler chandelier. Just off the dining room there is a patio with ample seating, heater & incredible mountain views. A pass-through gas fireplace connects the dining and living room. The living room is furnished with two seating areas - the first faces toward the two walls of windows overlooking the resort, the second is situated as a television viewing area. Off the living room is a second patio with grill, heater & seating overlooking the slopes.
Off the main living area is a hallway with powder room & laundry room, which leads to two king suite bedrooms. Bedroom 2 features king size bed, custom log furniture, private television, private patio & ensuite with shower/bathtub combination. Bedroom 3 mirrors the first offering king size bed, custom log furniture, private television, private patio & ensuite with shower/bathtub combination.
The second floor of the home contains the spacious master suite. As you ascend the stairs, you arrive at a formal sitting area just outside the bedroom. The master suite features a king size bed, gas fireplace, private television, two private balconies with panoramic mountain views, desk area & walk-in closet. Enjoy a relaxing morning with your private coffee bar with Keurig & microwave. The master ensuite offers an oversized glass & tile shower and double vanity.
The ground floor of the home offers a media room, ski locker & additional bedrooms. Bedroom 4 is furnished with a queen bed with custom carved bed frame, private television, private patio & ensuite with double vanity. Bedroom 5 is a bunk room with twin over full bunk with twin trundle and additional twin bed, private television, private patio & ensuite with double vanity. Bedroom 6 offers two queen beds. This bedroom has an oversized walk-in closet, private television & private patio. The media room features oversized television, oversized sectional couch and X-box gaming system. Also in the media room are twin bunk beds with custom log bed frame.
The ground floor hallway contains a second laundry area, full bathroom servicing media room and bedroom 6, and ski locker room with boot warmers and plenty of storage. The ground floor patio features a private hot tub, ski rack & gas fire pit.
Hike, ski, swim, fly fish, raft down a glacier-fed river - enjoy a dream vacation and all that northwest Montana has to offer with Ridge Top Lodge as your home base.
As a Montana Home Vacations destination home, Ridge Top Lodge guests receive:
- welcome basket with local treats
- access to concierge services
- home manual with local area guide
Our homes are also stocked with all of the essentials, including full-sized bathroom amenities, so you do not need to rush to the store.
Situated at the peak of the Sunrise Ridge community, the home offers quick access to the private community chairlift as well as access to the Home Again ski trail that leads to the resort’s Base Lodge. *Please note: this ski lift operation is snow dependent; it starts spinning a couple weeks after the resort opens for the season and stops spinning a couple weeks early. The fun doesn’t stop in the summer months - from treetop rope courses to mountain biking & riding the alpine sleds, the mountain is active year-round! Hike & explore Glacier National Park (just a 45 minute drive) - drive the iconic Going to the Sun Road, visit Lake McDonald or hike Avalanche Trail. Picturesque downtown Whitefish is just a 10 minute drive, offering boutique shops, excellent restaurants & nightlife.
Entering the home, you are greeted by the iconic aesthetic of a mountain log home - from lofted wooden ceilings to custom log furniture and a mounted moose bust, this home is pure Montana. The main living area of the home features an open concept kitchen, dining & living room - all with panoramic views of Whitefish Mountain Resort.
The fully equipped kitchen has everything needed to create memorable meals for the entire group. The kitchen offers gas range with 6 burners, a warming drawer, walk-in pantry & breakfast bar with seating for 4. Leading out to the dining area, the home features a custom made log table with seating for 14 & incredible deer antler chandelier. Just off the dining room there is a patio with ample seating, heater & incredible mountain views. A pass-through gas fireplace connects the dining and living room. The living room is furnished with two seating areas - the first faces toward the two walls of windows overlooking the resort, the second is situated as a television viewing area. Off the living room is a second patio with grill, heater & seating overlooking the slopes.
Off the main living area is a hallway with powder room & laundry room, which leads to two king suite bedrooms. Bedroom 2 features king size bed, custom log furniture, private television, private patio & ensuite with shower/bathtub combination. Bedroom 3 mirrors the first offering king size bed, custom log furniture, private television, private patio & ensuite with shower/bathtub combination.
The second floor of the home contains the spacious master suite. As you ascend the stairs, you arrive at a formal sitting area just outside the bedroom. The master suite features a king size bed, gas fireplace, private television, two private balconies with panoramic mountain views, desk area & walk-in closet. Enjoy a relaxing morning with your private coffee bar with Keurig & microwave. The master ensuite offers an oversized glass & tile shower and double vanity.
The ground floor of the home offers a media room, ski locker & additional bedrooms. Bedroom 4 is furnished with a queen bed with custom carved bed frame, private television, private patio & ensuite with double vanity. Bedroom 5 is a bunk room with twin over full bunk with twin trundle and additional twin bed, private television, private patio & ensuite with double vanity. Bedroom 6 offers two queen beds. This bedroom has an oversized walk-in closet, private television & private patio. The media room features oversized television, oversized sectional couch and X-box gaming system. Also in the media room are twin bunk beds with custom log bed frame.
The ground floor hallway contains a second laundry area, full bathroom servicing media room and bedroom 6, and ski locker room with boot warmers and plenty of storage. The ground floor patio features a private hot tub, ski rack & gas fire pit.
Hike, ski, swim, fly fish, raft down a glacier-fed river - enjoy a dream vacation and all that northwest Montana has to offer with Ridge Top Lodge as your home base.
As a Montana Home Vacations destination home, Ridge Top Lodge guests receive:
- welcome basket with local treats
- access to concierge services
- home manual with local area guide
Our homes are also stocked with all of the essentials, including full-sized bathroom amenities, so you do not need to rush to the store.
Video
Map
Calendar
| Apr - 2025 | ||||||
| S | M | T | W | T | F | S |
| 1 | 2 | 3 | 4 | 5 | ||
| 6 | 7 | 8 | 9 | 10 | 11 | 12 |
| 13 | 14 | 15 | 16 | 17 | 18 | 19 |
| 20 | 21 | 22 | 23 | 24 | 25 | 26 |
| 27 | 28 | 29 | 30 | |||
| May - 2025 | ||||||
| S | M | T | W | T | F | S |
| 1 | 2 | 3 | ||||
| 4 | 5 | 6 | 7 | 8 | 9 | 10 |
| 11 | 12 | 13 | 14 | 15 | 16 | 17 |
| 18 | 19 | 20 | 21 | 22 | 23 | 24 |
| 25 | 26 | 27 | 28 | 29 | 30 | 31 |
| Jun - 2025 | ||||||
| S | M | T | W | T | F | S |
| 1 | 2 | 3 | 4 | 5 | 6 | 7 |
| 8 | 9 | 10 | 11 | 12 | 13 | 14 |
| 15 | 16 | 17 | 18 | 19 | 20 | 21 |
| 22 | 23 | 24 | 25 | 26 | 27 | 28 |
| 29 | 30 | |||||
| Jul - 2025 | ||||||
| S | M | T | W | T | F | S |
| 1 | 2 | 3 | 4 | 5 | ||
| 6 | 7 | 8 | 9 | 10 | 11 | 12 |
| 13 | 14 | 15 | 16 | 17 | 18 | 19 |
| 20 | 21 | 22 | 23 | 24 | 25 | 26 |
| 27 | 28 | 29 | 30 | 31 | ||
| Aug - 2025 | ||||||
| S | M | T | W | T | F | S |
| 1 | 2 | |||||
| 3 | 4 | 5 | 6 | 7 | 8 | 9 |
| 10 | 11 | 12 | 13 | 14 | 15 | 16 |
| 17 | 18 | 19 | 20 | 21 | 22 | 23 |
| 24 | 25 | 26 | 27 | 28 | 29 | 30 |
| 31 | ||||||
| Sep - 2025 | ||||||
| S | M | T | W | T | F | S |
| 1 | 2 | 3 | 4 | 5 | 6 | |
| 7 | 8 | 9 | 10 | 11 | 12 | 13 |
| 14 | 15 | 16 | 17 | 18 | 19 | 20 |
| 21 | 22 | 23 | 24 | 25 | 26 | 27 |
| 28 | 29 | 30 | ||||
| Oct - 2025 | ||||||
| S | M | T | W | T | F | S |
| 1 | 2 | 3 | 4 | |||
| 5 | 6 | 7 | 8 | 9 | 10 | 11 |
| 12 | 13 | 14 | 15 | 16 | 17 | 18 |
| 19 | 20 | 21 | 22 | 23 | 24 | 25 |
| 26 | 27 | 28 | 29 | 30 | 31 | |
| Nov - 2025 | ||||||
| S | M | T | W | T | F | S |
| 1 | ||||||
| 2 | 3 | 4 | 5 | 6 | 7 | 8 |
| 9 | 10 | 11 | 12 | 13 | 14 | 15 |
| 16 | 17 | 18 | 19 | 20 | 21 | 22 |
| 23 | 24 | 25 | 26 | 27 | 28 | 29 |
| 30 | ||||||
Available
Unavailable
Check-in
Check-out
Reviews
Write a ReviewMark
Minnitrista, US
Reviewed: Feb 7, 2025
Property Manager
Property
George
wayzata, US
Reviewed: Jan 27, 2025
Property Manager
Property
The house was in the perfect location, and fit our entire group. The kitchen was fully stocked with everything we needed and the bread and cookies were delicious!! I will definitely be coming back!
Tim
Warren, US
Reviewed: Oct 11, 2024
Property Manager
Property
Our large group of 18 had a wonderful stay at Ridgetop Lodge. It had a remarkably appointed Kitchen with anything you needed ready at hand. The bedrooms are comfortable and spacious. The property manager was immediately responsive to any concerns and provided an exceptional level of service to us. Everything was truly first rate. We will be pleased to stay here again when we return to Montana.
Patty
Georgetown, US
Reviewed: Sep 12, 2024
Property Manager
Property
Arnaud
Birmingham, US
Reviewed: Feb 26, 2024
Property Manager
Property

